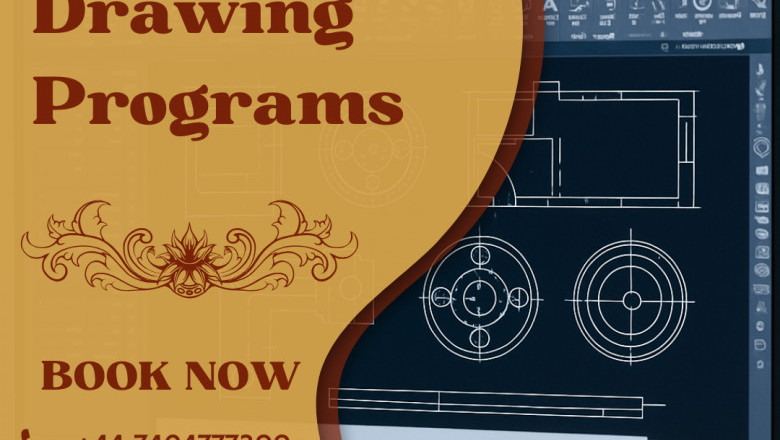views
CAD Drawing Software: Transforming Design and Drafting in the Digital Era
In an age where precision, speed, and collaboration are essential for success, design professionals are increasingly turning to CAD drawing software to elevate their work. Whether you’re drafting architectural blueprints, mechanical parts, or electrical schematics, CAD tools provide the digital foundation for turning ideas into detailed, scalable drawings with remarkable accuracy.
What is CAD Drawing Software?
CAD drawing software refers to applications that enable users to create 2D or 3D drawings on a computer. These digital tools are used across various industries to develop technical diagrams and models that would traditionally be created by hand. The result is a faster, more accurate, and highly editable design process that can dramatically improve workflow and output quality.
The Evolution of Technical Drawing
Before the introduction of CAD drawing software, engineers and architects relied on manual drafting using paper, rulers, compasses, and protractors. This method was not only time-consuming but also prone to human error. CAD software revolutionized this by introducing digital interfaces where changes could be made in seconds, and components could be copied, scaled, or mirrored with precision.
Today, CAD software isn't just a digital drawing board—it’s an intelligent design system that supports simulation, rendering, collaboration, and even manufacturing workflows.
Features of Modern CAD Drawing Software
Contemporary CAD drawing software is loaded with features that go far beyond simple sketching. Here are some of the most valuable capabilities:
-
2D Drafting Tools: Draw lines, arcs, circles, and shapes with exact measurements, making it ideal for floor plans, circuit diagrams, and mechanical layouts.
-
Layer Management: Organize drawings with layers that allow different parts of a project to be edited or hidden independently.
-
Dimensioning and Annotation: Add precise measurements, text notes, and labels directly to your drawing for clear communication.
-
Template and Symbol Libraries: Access pre-built templates and standardized symbols to speed up the design process.
-
File Compatibility: Export in various formats like DWG, DXF, and PDF for seamless collaboration and sharing.
Who Uses CAD Drawing Software?
CAD tools are used by professionals across a wide range of industries, including:
-
Architecture – Architects use CAD software to draft building plans, elevations, and construction details.
-
Mechanical Engineering – Engineers create technical drawings of machine components, assemblies, and tooling.
-
Electrical Design – Electrical engineers draft wiring diagrams, circuit layouts, and panel schematics.
-
Interior Design – Interior designers use CAD drawings to visualize space planning, furniture placement, and lighting schemes.
-
Urban Planning and Landscaping – Professionals use CAD to plan roads, parks, water systems, and other infrastructure.
Popular CAD Drawing Software Options
Choosing the right CAD drawing software depends on the specific needs of your field. Some of the most popular choices include:
-
AutoCAD: One of the most recognized names in CAD, AutoCAD is used across multiple disciplines for both 2D and 3D design.
-
DraftSight: A powerful 2D drafting tool, ideal for professionals looking for a cost-effective alternative to AutoCAD.
-
LibreCAD: An open-source 2D CAD application perfect for beginners or small businesses.
-
NanoCAD: Offers a familiar interface and supports DWG files, making it an affordable yet capable drafting solution.
-
BricsCAD: Combines 2D drafting and 3D modeling in a single platform and supports AI-based design automation.
Benefits of Using CAD Drawing Software
The advantages of digital drafting tools are numerous, including:
-
Increased Accuracy: Measurements are precise, and geometry is controlled, reducing errors.
-
Faster Revisions: Changes can be implemented instantly, avoiding the need to redraw entire plans.
-
Improved Collaboration: Files can be shared electronically, with multiple users able to comment and revise in real time.
-
Better Storage and Organization: Digital files are easier to store, manage, and back up compared to paper drawings.
-
Integration with Other Systems: Many CAD platforms link with BIM (Building Information Modeling), CAM (Computer-Aided Manufacturing), and simulation tools, making them part of a broader digital design ecosystem.
Future Trends in CAD Drawing Software
The future of CAD drawing software is geared toward increased automation, AI integration, and cloud-based platforms. Cloud CAD tools allow for real-time collaboration from anywhere, while AI-driven features can suggest design improvements or flag potential issues automatically. Additionally, integration with augmented and virtual reality is opening new doors for immersive design reviews and presentations.
Final Thoughts
CAD drawing software has transformed the way professionals design, draft, and deliver technical drawings. Its accuracy, efficiency, and adaptability make it an essential tool in industries ranging from architecture to manufacturing. As technology continues to evolve, CAD software will only become more powerful, making it vital for anyone involved in design and engineering to stay current and skilled in its use.
Whether you're a student starting out or a seasoned expert, investing time in mastering CAD drawing tools is a smart move toward precision-driven, innovative design.























Comments
0 comment