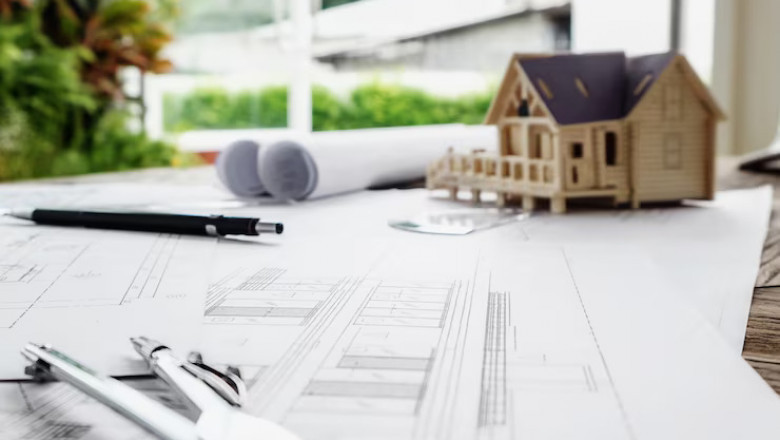views
India’s architectural landscape is diverse and dynamic, blending tradition with innovation to meet the needs of a rapidly urbanizing nation. Whether you’re building a home, commercial complex, or institutional facility, understanding the full spectrum of architectural services available-from initial concept to final delivery-can help you navigate the process with confidence. Here’s a comprehensive guide to what architectural services in India entail, the stages involved, and what clients can expect throughout their project journey.
1. Scope of Architectural Services in India
Architectural services in India are regulated and standardized by the Council of Architecture (COA), ensuring a comprehensive approach that covers every aspect of a project. The scope typically includes:
-
Taking client’s instructions and preparing the design brief
-
Site evaluation, analysis, and impact assessment
-
Conceptual and site development design
-
Structural, sanitary, plumbing, drainage, water supply, and sewerage design
-
Electrical, electronic, and communication systems
-
HVAC (heating, ventilation, air conditioning) and mechanical systems
-
Elevators, escalators, fire detection, and security systems
-
Periodic inspection and evaluation of construction works
Additionally, allied fields such as landscape architecture, interior design, conservation, retrofitting, and signage are often integrated to offer a holistic solution.
Are you seeking architectural services in India that combine innovation, precision, and scalability? Reach out to DesignHeed for end-to-end solutions.
2. The Architectural Design Process: Step-by-Step
Stage 1: Concept Design
The process begins with understanding the client’s requirements, site constraints, and potential. Architects prepare a design brief, conduct site evaluations, and analyze the impact of the proposed development on the surroundings. Initial conceptual designs and rough cost estimates are developed for client approval.
Stage 2: Preliminary Design and Drawings
Once the concept is approved, architects refine the design, incorporating feedback and preparing preliminary drawings, sketches, and models. This stage may also include 3D visualizations or immersive VR experiences to help clients better understand the spatial qualities and aesthetics of the project.
Stage 3: Statutory Approvals
Detailed drawings are prepared for submission to relevant authorities to secure necessary permits, such as building permits, environmental clearances, and site plan approvals. Architects ensure compliance with all codes, standards, and regulations, assisting clients in obtaining these statutory approvals.
Do you need architectural engineering services to ensure structural accuracy and design efficiency? Contact the specialists at DesignHeed.
Stage 4: Working Drawings and Tender Documentation
At this stage, architects develop comprehensive working drawings, specifications, and schedules of quantities. These documents are used to estimate costs, prepare tender documents, and establish quality control procedures. This ensures that the construction team has clear guidance and the project adheres to the intended design and standards.
Stage 5: Contractor Selection and Tendering
The architect assists the client in selecting a contractor through competitive or negotiated bidding. They prepare bid packages, evaluate proposals, and help finalize contracts. This process ensures that the chosen contractor meets the quality, cost, and timeline expectations.
Stage 6: Construction Administration
During construction, the architect’s role shifts to oversight and quality assurance. They conduct regular site visits, review progress, address design clarifications, and ensure the project is built according to the approved drawings and specifications. Architects also help resolve unforeseen issues and keep the project on track.
Stage 7: Completion and Handover
Upon completion, architects prepare and submit completion reports, as-built drawings, and assist clients in obtaining occupancy certificates or other final approvals. They issue certificates of virtual completion and ensure all documentation is in order for a smooth handover.
Searching for architectural modeling services in India to bring your concepts to life in 3D? DesignHeed is here to help you visualize success.
3. Allied and Specialized Services
Modern architectural firms in India often provide additional services to enhance value:
-
Landscape Architecture: Designing outdoor spaces for aesthetics and sustainability.
-
Interior Architecture: Planning interiors for functionality, comfort, and style.
-
3D Visualization and VR: Using advanced modeling and virtual reality to help clients experience spaces before they’re built, enabling better decision-making and design refinement.
-
Conservation and Retrofitting: Restoring heritage buildings or upgrading existing structures for new uses.
-
Graphic Design and Signage: Ensuring cohesive branding and wayfinding within projects.
4. Client Experience and Project Delivery
Leading firms, such as Architect Hafeez Contractor and others, emphasize a “one-window facility,” managing every aspect from design to delivery. This includes collaborating with structural, mechanical, and landscape consultants and providing end-to-end project management for timely, quality results. Transparent pricing, flexible payment options, and customer-centric approaches are hallmarks of reputable firms, ensuring client satisfaction at every stage
5. Professional Fees and Payment Schedules
Architectural fees in India are typically structured according to the COA’s scale of charges and are paid in stages aligned with project milestones-concept design, approvals, working drawings, tendering, construction, and completion. Additional charges may apply for allied services or statutory taxes.
Conclusion
Architectural services in India encompass far more than just drawing plans-they guide clients through every phase of the project, from initial vision to final handover. By engaging a qualified architect and understanding the structured process, clients can ensure their projects are compliant, efficient, and tailored to their needs. With technology-driven tools like 3D visualization and VR, and holistic services covering everything from interiors to landscaping, India’s architectural firms are equipped to deliver world-class results for any project.
Follow these links as well
https://www.designheed.com/architectural-computer-aided-drafting-cad/
https://www.designheed.com/architectural-bim/
https://www.designheed.com/3d-architectural-rendering/
https://www.designheed.com/3d-architectural-walkthrough/
https://www.designheed.com/3d-modeling/
https://www.designheed.com/point-cloud-modeling/
https://www.designheed.com/construction-documentation/






















Comments
0 comment